Shenandoah Woods Apartments - Apartment Living in Houston, TX
About
Welcome to Shenandoah Woods Apartments
4250 W 34th Street Houston, TX 77092P: 713-681-9077 TTY: 711
Office Hours
Monday through Friday 9:00 AM to 6:00 PM. Saturday 10:00 AM to 5:00 PM.
Come on down to the alluring Shenandoah Woods Apartments. Conveniently located in Houston, TX, you can enjoy the shopping venues, restaurants, and fun entertainment spots surrounding Shenandoah Woods Apartments. Explore all the outdoor activities that are nearby. Take advantage of being only a short distance from Highway 290 and 610.
Each renovated one and two bedroom apartments for rent has been designed with contemporary features. Beautiful ceramic tile is featured throughout your home. Everything will have its place, with walk-in closets and a pantry. You will have a beautiful place to call your own at Shenandoah Woods Apartments.
Some of the best community amenities can be found at Shenandoah Woods Apartments. After you've taken care of chores at the laundry facility, you can head down to the picnic area to grill and relax. As a pet-friendly community, we hope you will take a stroll with your pet in our charming courtyard. Tour today to see the possibilities at Shenandoah Woods Apartments in Houston, Texas.
Move-In Special!Specials
Move-in Special
Valid 2024-07-23 to 2024-08-22
$299 1 Bedroom
$399 2 Bedroom
Conditions Apply
Floor Plans
1 Bedroom Floor Plan
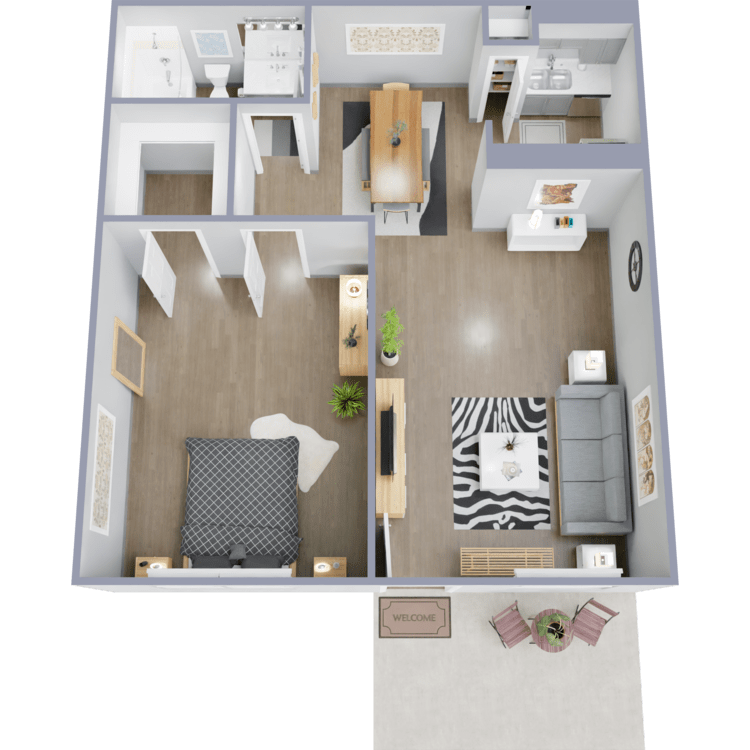
1x1A
Details
- Beds: 1 Bedroom
- Baths: 1
- Square Feet: 642
- Rent: $1025-$1174
- Deposit: $350
Floor Plan Amenities
- Air Conditioning
- Cable Ready
- Ceramic Tile Floors
- Dishwasher
- Heating
- Microwave
- Pantry
- Porch
- Refrigerator
- Vinyl Flooring
- Walk-in Closets
- Window Coverings
* In Select Apartment Homes
Floor Plan Photos






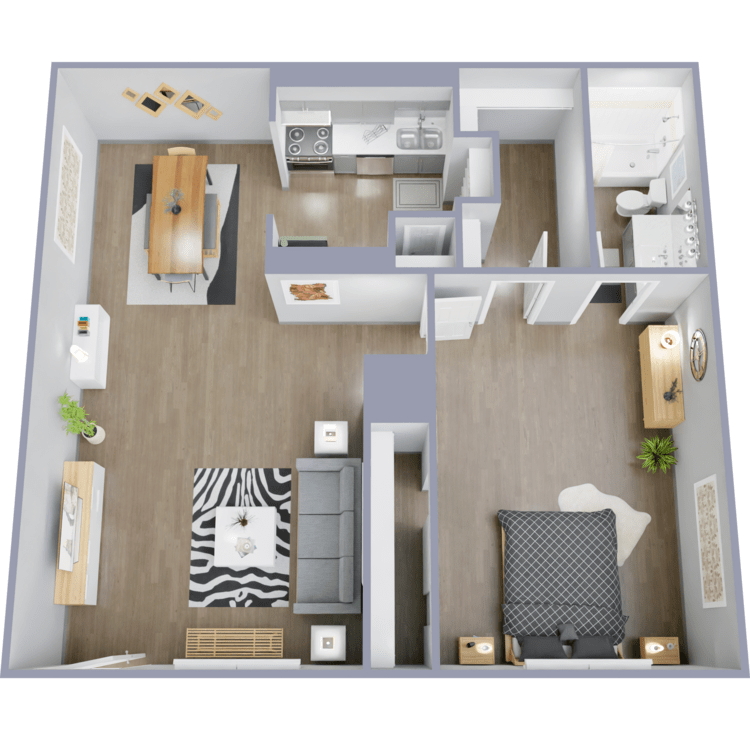
1x1B
Details
- Beds: 1 Bedroom
- Baths: 1
- Square Feet: 686
- Rent: $1204
- Deposit: $350
Floor Plan Amenities
- Air Conditioning
- Cable Ready
- Ceramic Tile Floors
- Dishwasher
- Heating
- Microwave
- Pantry
- Porch
- Refrigerator
- Vinyl Flooring
- Walk-in Closets
- Window Coverings
* In Select Apartment Homes
2 Bedroom Floor Plan

2x1
Details
- Beds: 2 Bedrooms
- Baths: 1
- Square Feet: 848
- Rent: $1399
- Deposit: $350
Floor Plan Amenities
- Air Conditioning
- Cable Ready
- Ceramic Tile Floors
- Dishwasher
- Heating
- Microwave
- Pantry
- Porch
- Refrigerator
- Vinyl Flooring
- Walk-in Closets
- Window Coverings
* In Select Apartment Homes
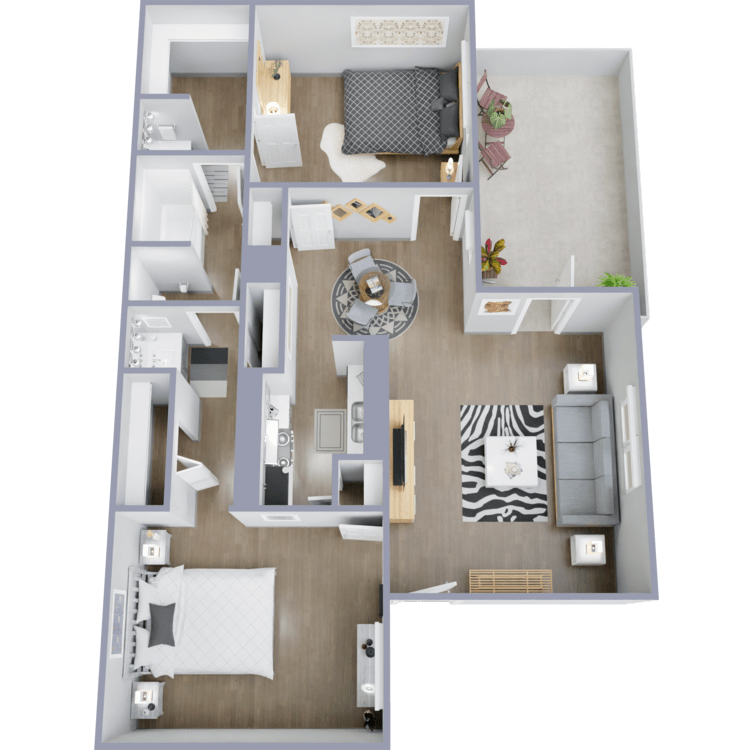
2x1.5
Details
- Beds: 2 Bedrooms
- Baths: 1.5
- Square Feet: 872
- Rent: $1499
- Deposit: $350
Floor Plan Amenities
- Air Conditioning
- Cable Ready
- Ceramic Tile Floors
- Dishwasher
- Heating
- Microwave
- Pantry
- Porch
- Refrigerator
- Vinyl Flooring
- Walk-in Closets
- Window Coverings
* In Select Apartment Homes
Show Unit Location
Select a floor plan or bedroom count to view those units on the overhead view on the site map. If you need assistance finding a unit in a specific location please call us at 713-681-9077 TTY: 711.

Unit: 186
- 1 Bed, 1 Bath
- Availability:Now
- Rent:$1025
- Square Feet:642
- Floor Plan:1x1A
Unit: 199
- 1 Bed, 1 Bath
- Availability:Now
- Rent:$1025
- Square Feet:642
- Floor Plan:1x1A
Unit: 227
- 1 Bed, 1 Bath
- Availability:Now
- Rent:$1025
- Square Feet:642
- Floor Plan:1x1A
Unit: 10
- 1 Bed, 1 Bath
- Availability:Now
- Rent:$1204
- Square Feet:686
- Floor Plan:1x1B
Unit: 12
- 1 Bed, 1 Bath
- Availability:Now
- Rent:$1204
- Square Feet:686
- Floor Plan:1x1B
Unit: 90
- 2 Bed, 1 Bath
- Availability:Now
- Rent:$1399
- Square Feet:848
- Floor Plan:2x1
Unit: 122
- 2 Bed, 1 Bath
- Availability:Now
- Rent:$1399
- Square Feet:848
- Floor Plan:2x1
Unit: 124
- 2 Bed, 1 Bath
- Availability:Now
- Rent:$1399
- Square Feet:848
- Floor Plan:2x1
Unit: 135
- 2 Bed, 1.5 Bath
- Availability:Now
- Rent:$1499
- Square Feet:872
- Floor Plan:2x1.5
Unit: 82
- 2 Bed, 1.5 Bath
- Availability:Now
- Rent:$1499
- Square Feet:872
- Floor Plan:2x1.5
Unit: 134
- 2 Bed, 1.5 Bath
- Availability:Now
- Rent:$1499
- Square Feet:872
- Floor Plan:2x1.5
Amenities
Explore what your community has to offer
Community Amenities
- Controlled Access
- Courtyard
- Gated Access
- Laundry Facility
- Picnic Area with Grill
Apartment Features
- Air Conditioning
- Cable Ready
- Ceramic Tile Floors
- Dishwasher
- Heating
- Microwave
- Pantry
- Porch*
- Refrigerator
- Vinyl Flooring
- Walk-in Closets*
- Window Coverings
* In Select Apartment Homes
Pet Policy
Pets Welcome Upon Approval. Limit of 2 pets per home. Maximum adult weight is 25 pounds. Pet deposit is $300 per pet. Pets must be spayed or neutered.
Photos
Community
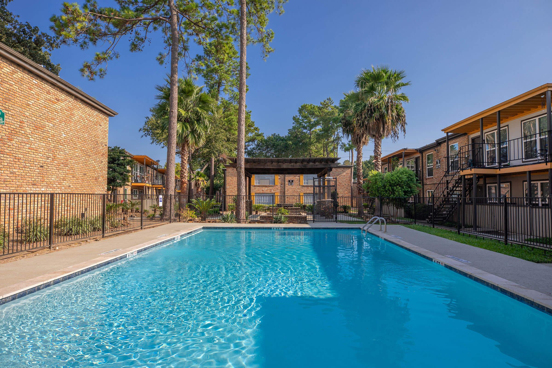
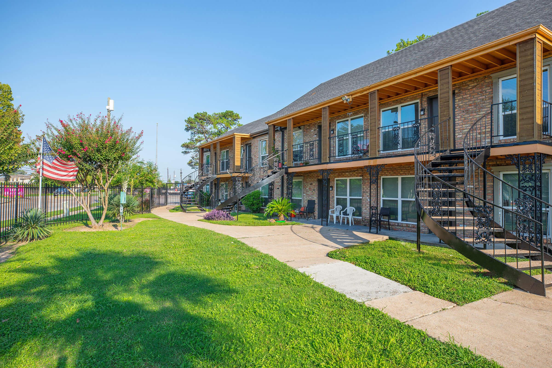
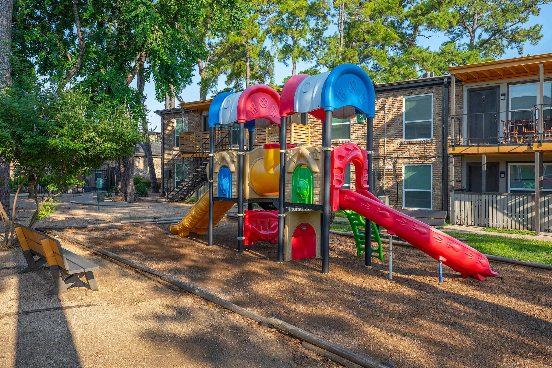
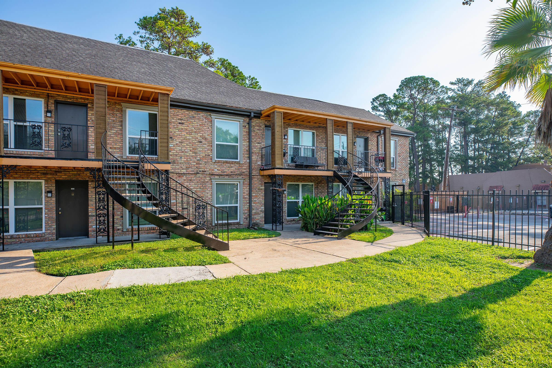
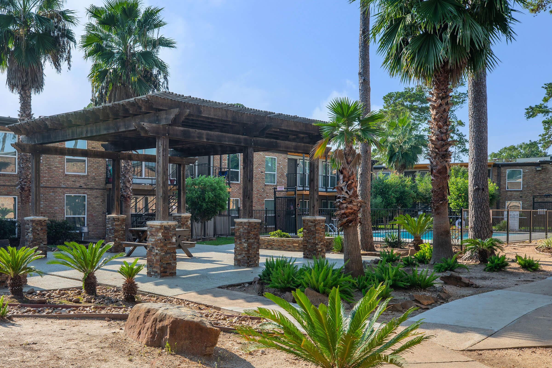
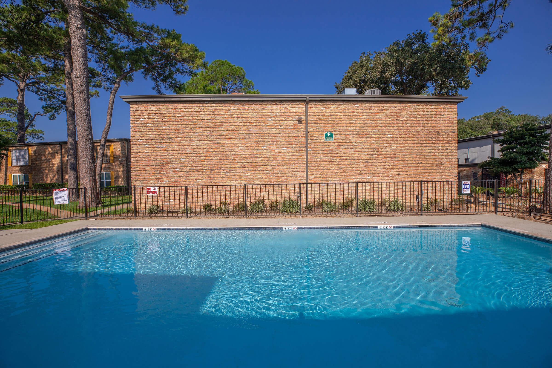
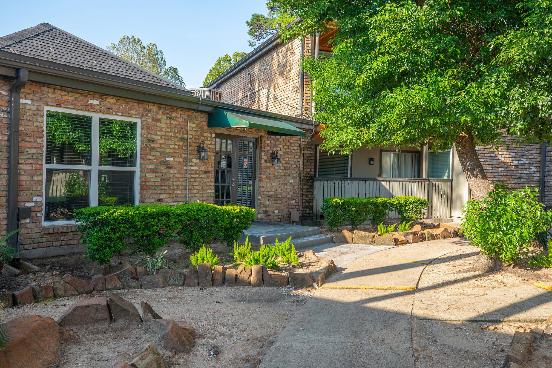
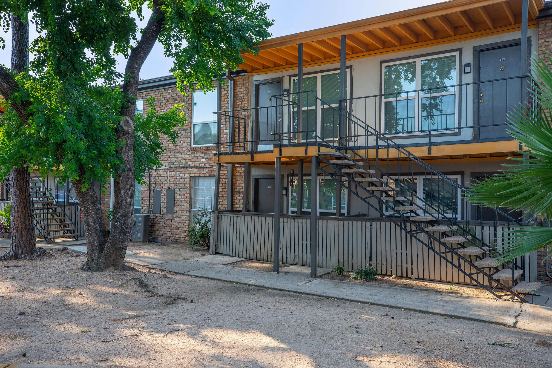
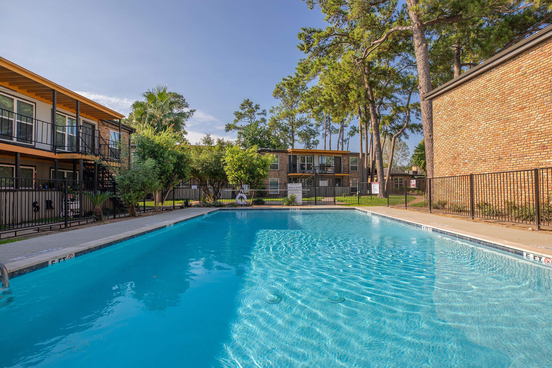
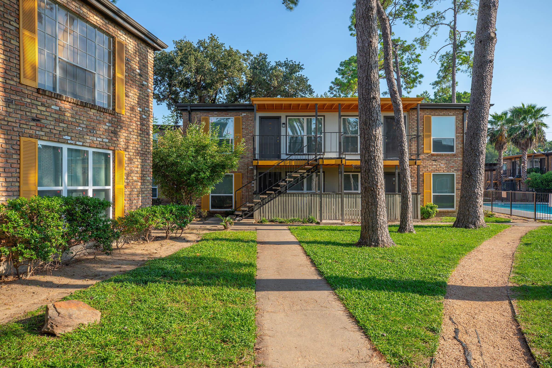
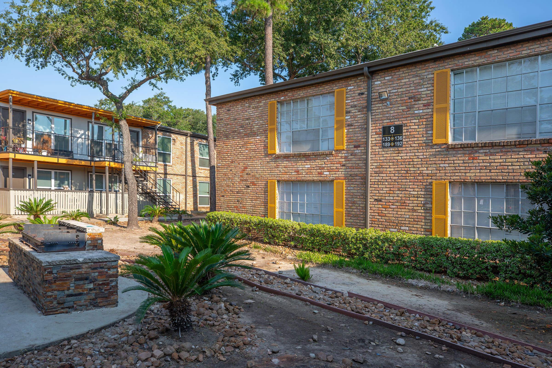
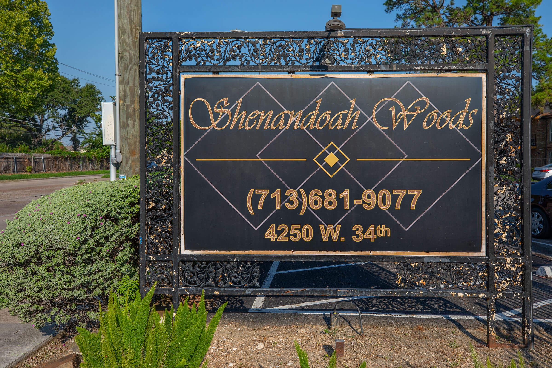
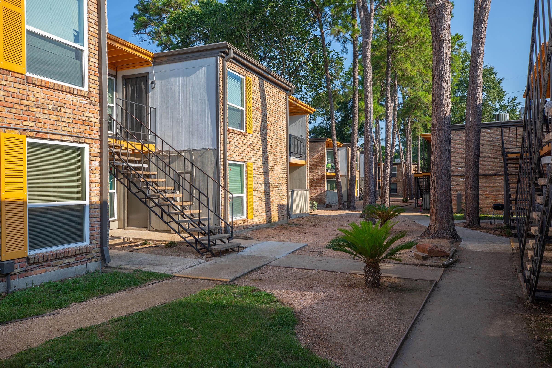
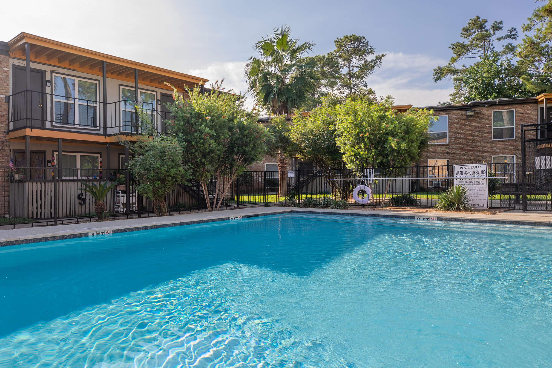
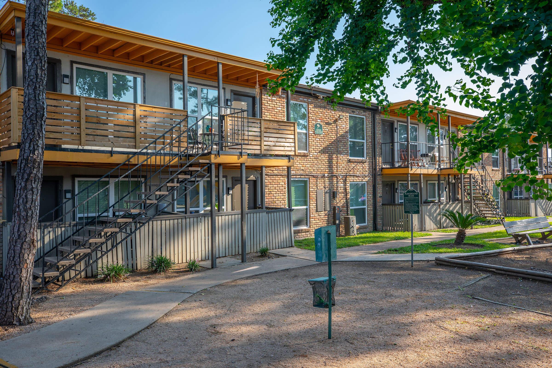
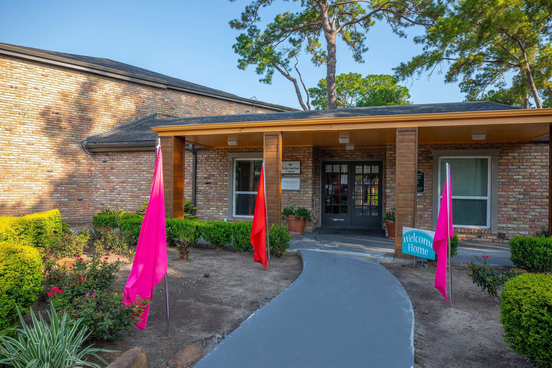
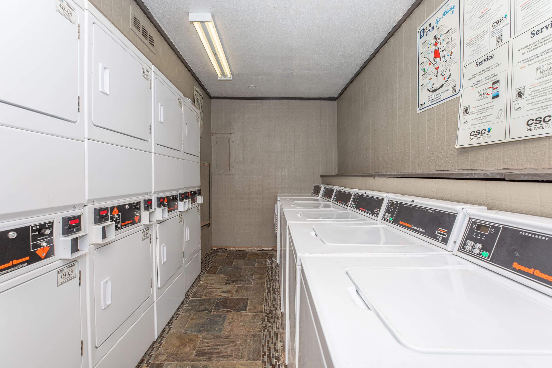
1x1A






Neighborhood
Points of Interest
Shenandoah Woods Apartments
Located 4250 W 34th Street Houston, TX 77092Bank
Coffee Shop
Dog Park
Elementary School
Entertainment
Fitness Center
High School
Mass Transit
Middle School
Park
Post Office
Preschool
Restaurant
Salons
Shopping
University
Yoga/Pilates
Contact Us
Come in
and say hi
4250 W 34th Street
Houston,
TX
77092
Phone Number:
713-681-9077
TTY: 711
Office Hours
Monday through Friday 9:00 AM to 6:00 PM. Saturday 10:00 AM to 5:00 PM.